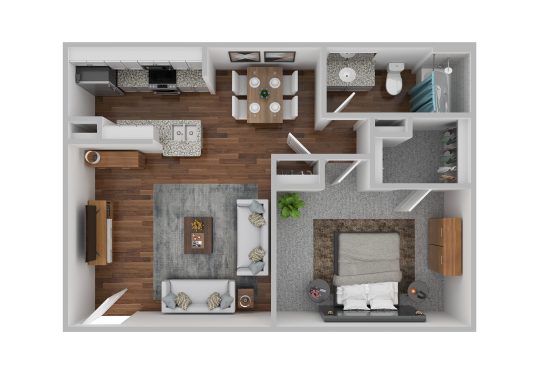
A2
Bedrooms:1
Type:Apartment
Bathrooms:1
Availability:Available
Starting at:
$760
Square Footage:634 square feet
Available Units
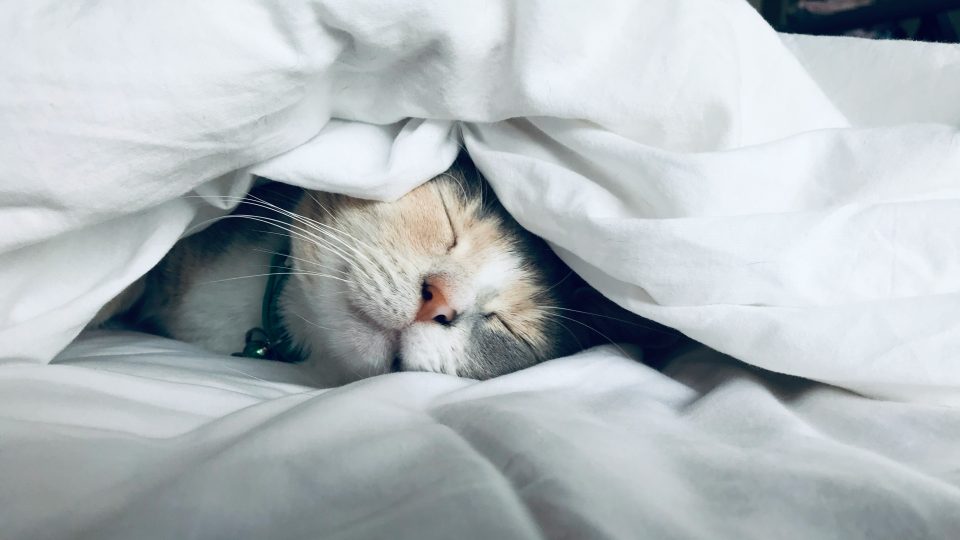
Pets
dog
cat
One-Time Fee:400
Monthly Pet Rent:20
Breed Restrictions:Breed restrictions apply.
Additional Details:
Pets Welcome Upon Approval.Limit of 2 pets per home.
Amenities
- Charging Outlet with USB Port
- Designer Lighting
- Designer Two-tone Paint
- Faux Wood Blinds
- Gourmet Kitchens
- Granite Countertops
- Premium Carpet Flooring
- Patio or Balcony
- Roman Soaking Tubs
- Stainless Steel Appliances
- Subway Tile Backsplash
- Washer and Dryer Connections
- Washer and Dryer in Home*
- Wood Inspired Plank Flooring
Appliances
- Dishwasher
- Disposal
- Microwave
- Refrigerator
- Stove
- Washer/Dryer Connections
Other Floorplans at
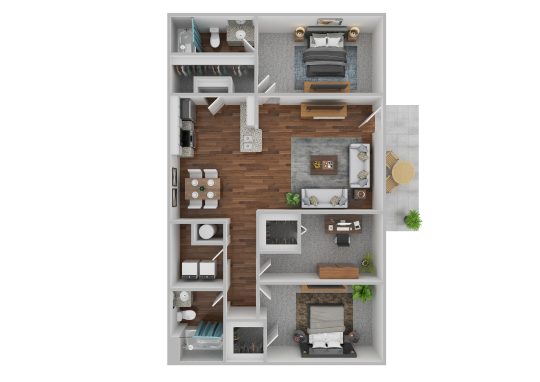
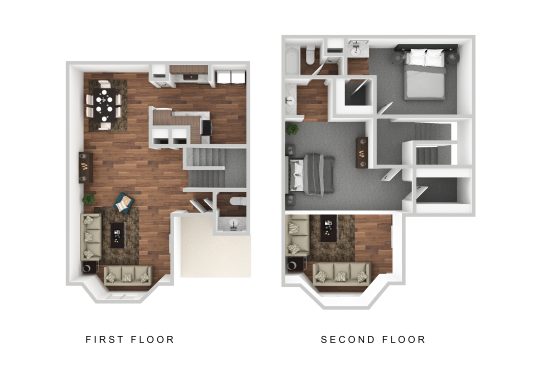
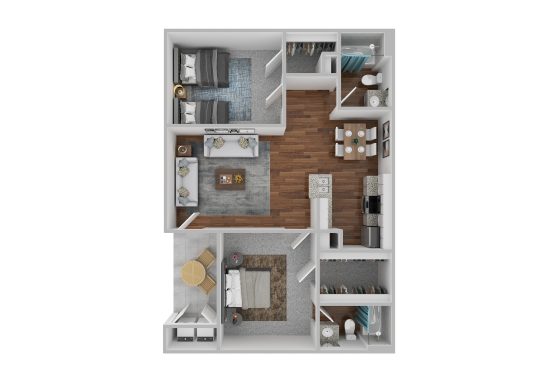
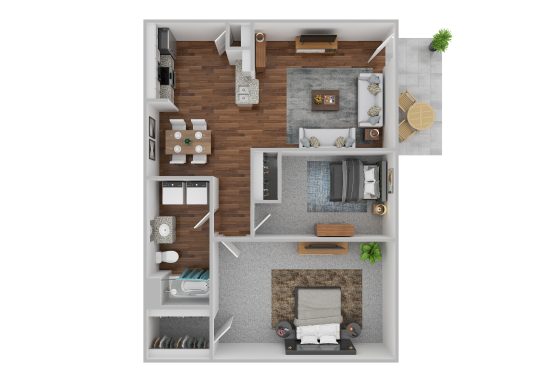
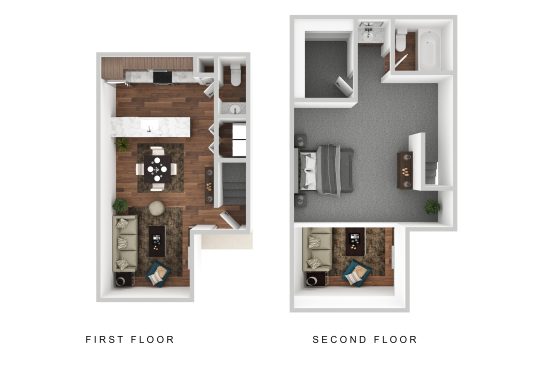
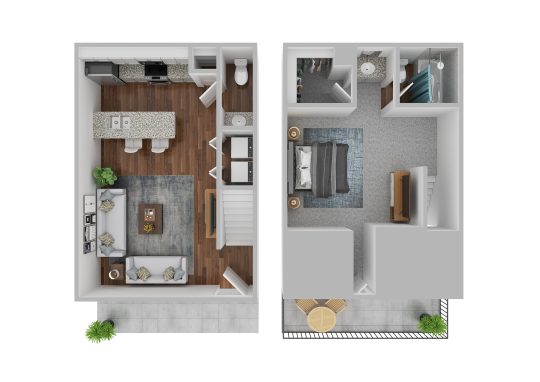
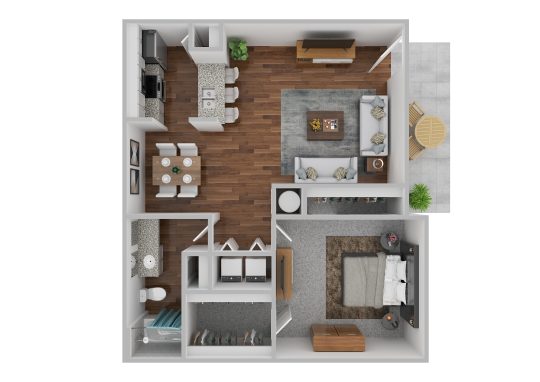
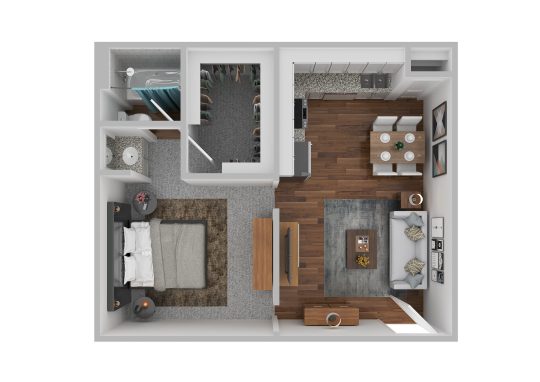
 Back
Back